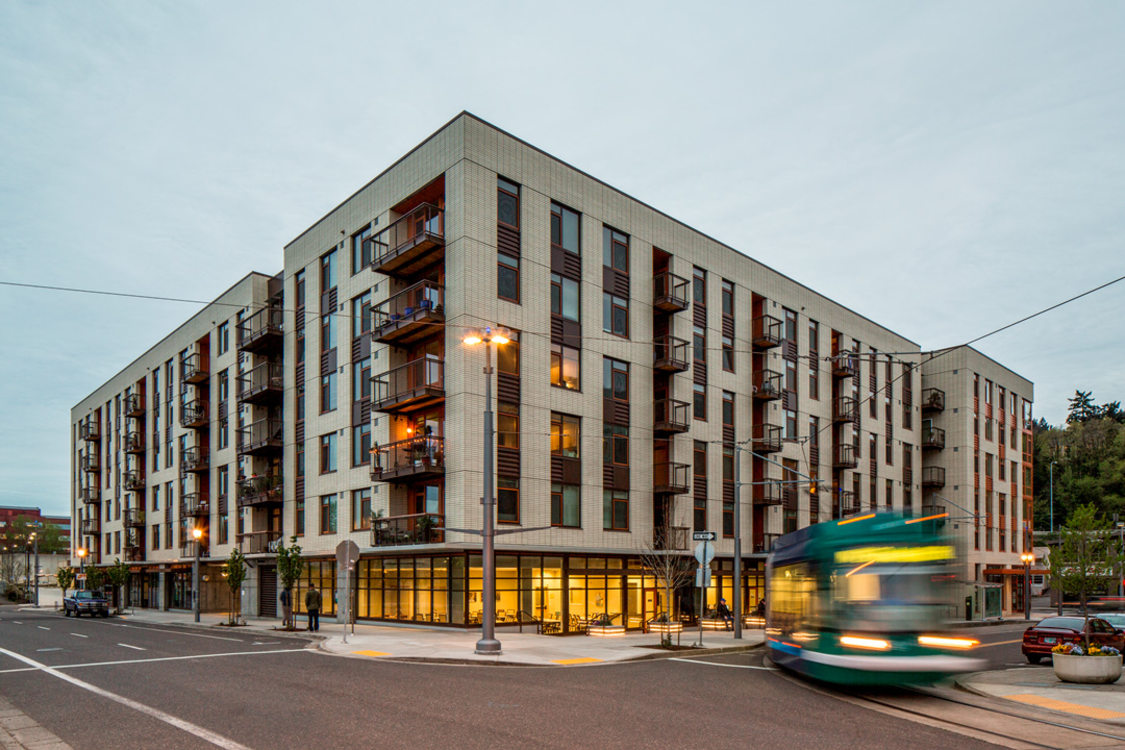With the goal of bringing Portland’s South Waterfront district its first high-quality and sustainable affordable housing, Designed by Ankrom Moisan, Gray’s Landing provides 209 apartments ranging from studios to two-bedrooms. The mixed-use development also holds retail on the ground floor, below-grade parking, and administrative offices for REACH Community Development. A landscaped second floor courtyard provides private green space for the tenants and their guests to enjoy spectacular views of the surrounding buildings, river, and West Hills. The project also has set aside 42 of its units specifically for veterans who have recently emerged from homelessness.
Several advanced technologies and intentional planning helped the team achieve its lofty sustainability goal. Each residential unit benefits from direct-ducted fresh air. Portland’s largest continuous green roof covers the entire roof and 100% of the stormwater is pre-treated on-site. Nearly 50% of the building’s hot water needs are generated by the sun through solar thermal water heating panels on the roof. The extremely airtight building helps conserve natural resources while saving money for each of its residents.
The main goal for the Gray’s Landing project was to create a place where the families and individuals who live there would feel elevated and valued. For the residents’ surroundings to nourish and support them, the design team created a comfortable, dignified place for them to call home.

Comments
Post a Comment